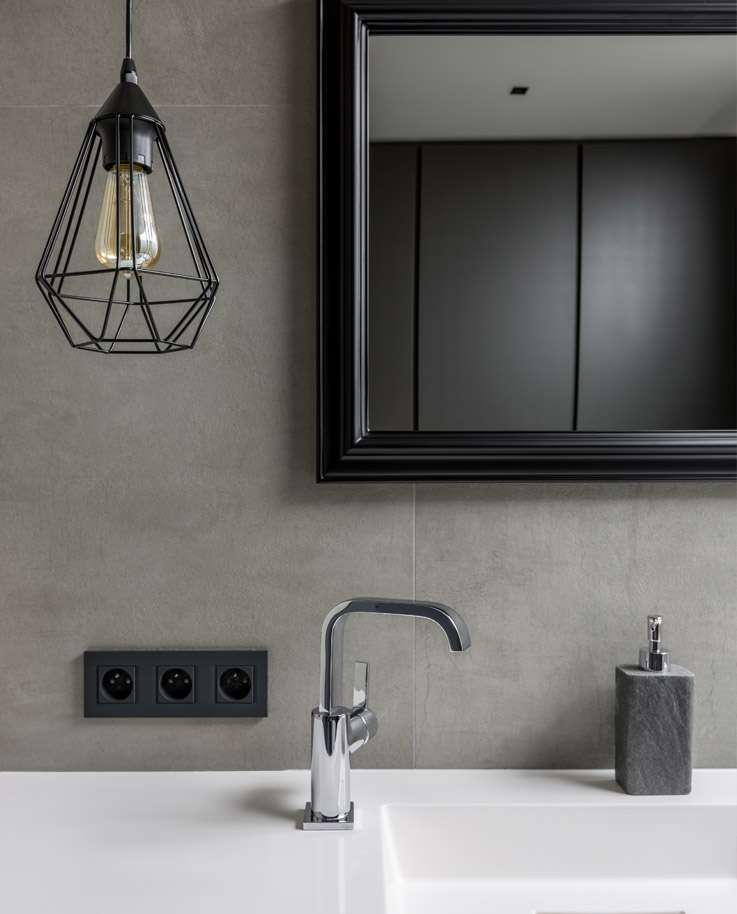The focal point of every bathroom is the bathtub or
shower enclosure. In a loft interior, the style and material of which it is made will be particularly important.
BLACK LINE is a collection of SanSwiss shower enclosures with industrial elements in matt black. It is a perfect combination of maximum functionality of the product with minimalist aesthetics of form. Such a cabin in a loft interior will look great - especially if we put on an
open walk-in model, which is associated with the openness and austere character of post-industrial interiors.
Having such a strong and stylistically distinct point in the bathroom space, it is enough to complement it with appropriate elements: a
loft bathroom cupboard, combining metal and wood,
industrial lighting, e.g. Eden light bulbs hanging on cables, and
microconcrete or cement textured or brick-like tiles for wall finishing. In this way a loft bathroom can be created even in an ordinary block of flats!
 A loft bathroom is a dream of many, not only owners of spacious interiors in post-industrial buildings. How to arrange a loft bathroom? Is it possible to try this style in a small space? Read our guide!
A loft bathroom is a dream of many, not only owners of spacious interiors in post-industrial buildings. How to arrange a loft bathroom? Is it possible to try this style in a small space? Read our guide!